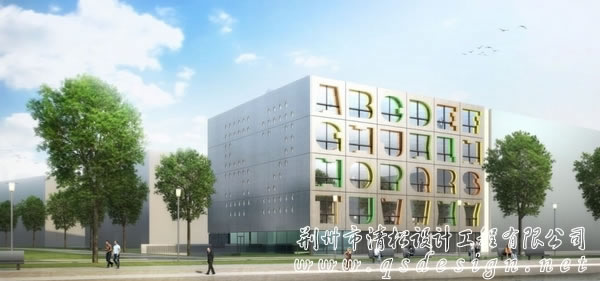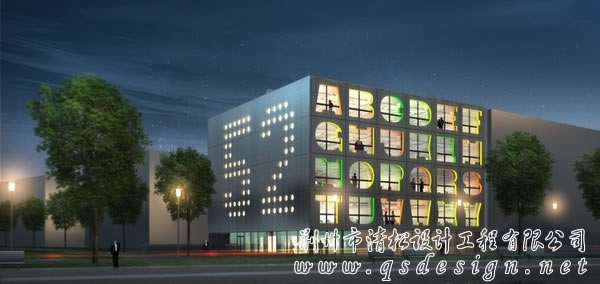建筑师:MVRDV
地点:阿姆斯特丹,荷兰
项目面积:3200平方米
资料提供:MVRDV
阿姆斯特丹项目开发公司NIC开始销售由MVRDV的字母建筑设计计划。在阿姆斯特丹,中小型的创意公司很难找到合适的办公空间。字母表建筑通过清晰的外部设计实现了和周围环境的沟通。室内空间高度灵活,同时包含有粗糙和精加工设计。根据高效节能的标准,这座面积为3200平方米的新颖工业建筑将于2012年竣工。
这座建筑的建造地点相对较小,只有900平方米,建筑林里面办公空间密集。在建筑外观上,每一个字母的后面,都有一个面积为128平方米的空间。这些空间可以单独销售,也可以几个对应的字母空间连在一起销售。设计工作室Thonik将使用从A到F的这些空间。当然,要想把所有的字母都在建筑的外观上体现出来很困难,比如建筑外观上就没有I和Q,但是I和 Q在建筑内部有所体现。


Architects: MVRDV
Location: Amsterdam, Netherlands
Project Year: 2012
Project Area: 3200 sqm
Renderings: Courtesy of MVRDV
Amsterdam based project development corporation NIC started sale of the MVRDV designed Alphabet building. In Amsterdam small and mid-size creative companies have trouble finding suitable office space. The Alphabet building communicates through a clear exterior design. The interior is highly flexible and completed with a rough and pure finishing. The 3200m2 creative industry building will be completed in 2012 according to high energy efficiency standards.
The building is on a relatively small site of 30 x 30 meters and consists of a compact office block on top. Behind each letter of the fa?ade the building offers a flexible unit of 128m2, the units can be sold independently or as a series of letters. Design studio Thonik will occupy the top floor or the letters A to F. As it was impossible to put the entire alphabet on the fa?ade the letters I and Q are missing: the IQ is inside the building.